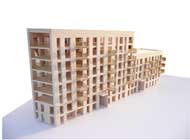Case study
There are both economic and environmental advantages to building with wood. For multi-storey buildings, the construction period can be reduced by up to 80% and the CO2 emissions by up to 85% using wood. Comparative research shows that using timber-framed constructions for buildings, instead of concrete or brick ones, is good for the climate. Consider these examples from case studies:

an example from IBOIS
Innovation is key to developing the use of wood:
Under the leadership of Professor Yves Weinand, interdisciplinary research between the disciplines of civil engineering, architecture, mathematics, and computer science, is providing a breath of fresh air and a surge of new inspiration in the field of timber construction. At the Laboratory for Timber Construction (IBOIS) of the Ecole Polytechnique
Fédérale de Lausanne, this research is leading to innovative construction solutions that can be efficiently built and are economically viable – a new architecture of wood.
It is exploring in depth the relationship between engineering sciences and architecture, using wood as the construction material and is seeking to provide construction solutions that can be successfully disseminated throughout the relevant market, meaning that the realisation of non-conventional structures at reasonable cost must be possible. Examining complex geometries from a (timber) construction point of view, not just a morphogenetic one, can signify taking a critical step ahead of blob architecture's 'stylised mode' phenomena. In contrast to the latter, which demonstrate a complete lack of awareness of,
or disregard for, sustainability issues, timber construction has a promising future in the face of global sustainable development challenges.
Austria
• Building area with 12 housing units: timber buildings store 300t of carbon while brick buildings produce 54t of carbon emissions.
• Building with 42 housing units: timber buildings store 1205t of carbon while concrete buildings produce 385t of carbon emissions.
Sweden
The carbon balances for two otherwise identical houses, one with a timber frame and the other with a concrete one, have been compared over a 100-year period. The timber-frame house stores 150t of carbon while the concrete frame building has produced 96t of carbon emissions.
United Kingdom
Murray Grove (London), a nine-storey residential building made of cross-laminated timber is currently the world's tallest modern timber residential structure. It took only 24 days with a team of 4 professionals to erect the frame of the structure. The building stores 188t of carbon in its structures. A similar concrete building would have produced 124t of carbon emissions.
Bridport House (Hackney, London), an eight-storey residential building finished in September 2011, constructed entirely from CLT. Had the building had a conventional reinforced concrete frame, the materials required would have resulted in an additional 892t of carbon. This is equivalent to 12 years of operational energy required to heat and light all the dwellings at Bridport House; alternatively it would take 61 years to save the same amount of carbon as the planning requirement of 20% renewables. And when the sequestered carbon locked up in this 1576 m3 timber structure is added to the carbon avoided through the use of wood, the total figure is 2113t of carbon and this is equivalent to 29 years of operational energy, or in other terms, with 20% renewable energy it would take 144 years to save the same amount of carbon.
more about
